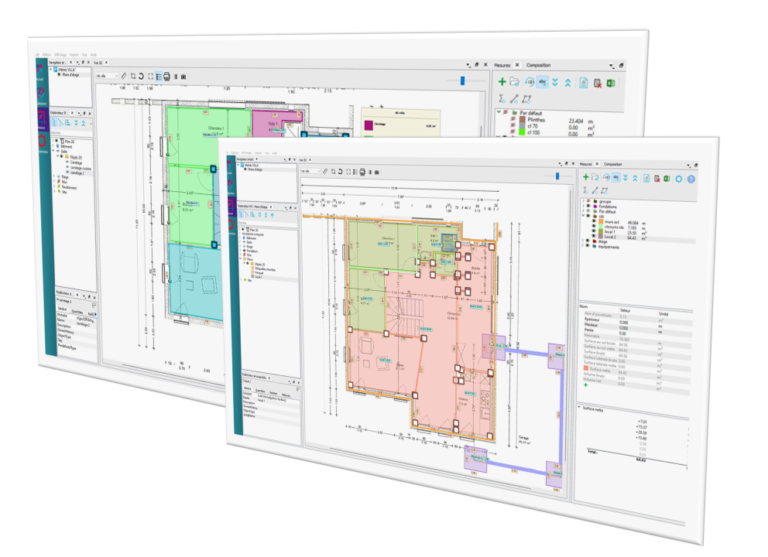JustBIM Plan (EN)
JustBIM Plan is a software package for quantity surveying and estimating construction costs on PDF plans. Replace your pen and paper with a new way of recording quantities on plans and calculating construction costs !

Besoin d'aide ?
Tapez le mot clÃĐ que vous recherchez
Notre ÃĐquipe est à votre disposition
Contactez-nous
Jeu de l'ÃĐtÃĐ
Tentez de gagner 1 Ipad en rÃĐpondant à quelques questions seulement !